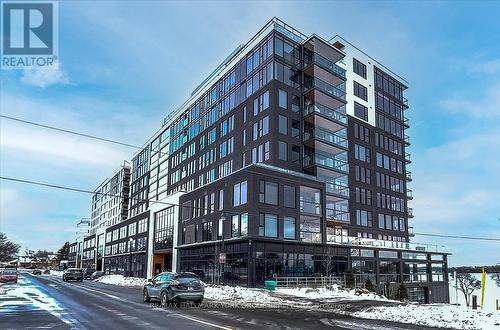
520 - 185 DUNLOP STREET E, Barrie, Ontario, L4M 0L7
699 900 $No. MLS® S12018702

Le contenu de cette inscription est fourni par REALTOR.ca et a été autorisé par les membres de l'Association canadienne de l'immeuble.
Photos supplémentaires












































