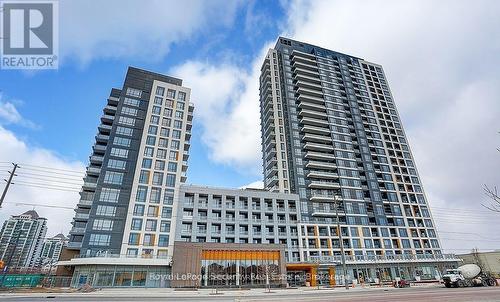Property Information:
Welcome to this bright and spacious 2-bedroom, 2-bathroom condo, offering contemporary living in the highly sought-after Beverley Glen neighborhood! This stylish unit features an open-concept layout with floor-to-ceiling windows, filling the space with natural light and providing stunning views. The sleek, modern kitchen is equipped with stainless steel appliances, quartz countertops, beautiful cabinetry and custom island, seamlessly flowing into the living and dining areas perfect for entertaining. The primary bedroom offers a private ensuite, while the second bedroom is ideal for guests, a home office, or additional living space. Enjoy the convenience of 1 parking space and 1 locker, along with access to a gym, party room, basketball court, concierge, etc. Located in the heart of Beverley Glen, you're just steps from public transit, shopping, top-rated schools, restaurants, parks, and more. (id:27)
Building Features:
-
Style:
Apartment
-
Building Type:
Apartment
-
Amenities:
Exercise Centre, Party Room, Storage - Locker
-
Exterior Finish:
Concrete
-
Fire Protection:
Controlled entry
-
Floor Space:
699.9943 - 798.9932 sqft
-
Foundation Type:
Block
-
Heating Type:
Forced air
-
Heating Fuel:
Natural gas
-
Cooling Type:
Central air conditioning
-
Appliances:
Garage door opener remote, Water meter, Cooktop, Dishwasher, Dryer, Oven, Stove, Washer, Refrigerator
























