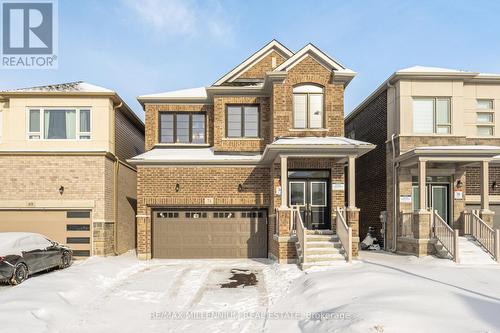Property Information:
Stunning, Bright and Spacious 4 Bedroom + Huge Loft, 3 Bath Detached House in Prestigious South Barrie. Less than a Year Old. Open Concept Functional Layout. 2470 Sq. Ft. 9' Ceilings. The Main Floor Features a Double Door Entry, Large Great Room, Chef's Kitchen with SS Appliances And Granite Counters, Breakfast Area with a W/O to the Backyard, Separate Dining Room and Spacious Office/Den. Hardwood Throughout Main Floor. Second Floor Features a Huge Loft Which Can Be Used as A Second Office or a Second Family Room, Primary Bedroom with a 5 PC Ensuite and 2 W/I Closets, 3 Other Generously Sized Bedrooms and a Convenient Laundry Room. Lots of Large Windows Throughout, Providing Tons of Natural Light. Double Car Garage and a Driveway for 4 Cars (No Sidewalk). Close to GO Station, Costco, Walmart, Grocery and Many Restaurants. An Absolute Must See! (id:27)
Building Features:
-
Style:
Detached
-
Building Type:
House
-
Basement Type:
Full
-
Construction Style - Attachment:
Detached
-
Exterior Finish:
Brick
-
Floor Space:
1999.983 - 2499.9795 sqft
-
Flooring Type:
Hardwood, Tile, Carpeted
-
Foundation Type:
Concrete
-
Heating Type:
Forced air
-
Heating Fuel:
Natural gas
-
Cooling Type:
Central air conditioning
-
Appliances:
Garage door opener remote, Dishwasher, Dryer, Stove, Washer, Refrigerator









































