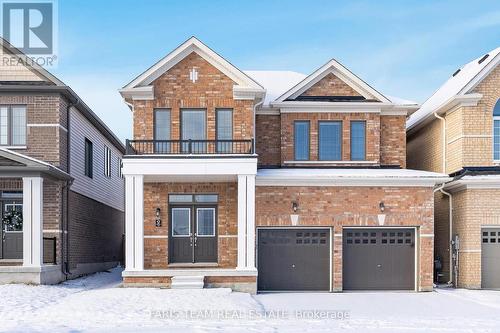Property Information:
Top 5 Reasons You Will Love This Home: 1) Stunning 2-storey home built in 2022 with high-end finishes like granite countertops, light oak hardwood floors throughout, and soaring 9' ceilings for an open and elegant feel 2) Sun-drenched interior with expansive windows, modern kitchen with stainless steel appliances, stylish backsplash, and breakfast bar seating, three spacious bedrooms including a primary suite with a walk-in closet, and ensuite complete with double sinks, soaker tub, and glass walk-in shower 3) Unspoiled basement offering endless opportunities to design your ideal entertainment space tailored to your lifestyle 4) Featuring impressive curb appeal with a charming Juliette balcony, a two-car garage, and a spacious, fully fenced backyard with a well-maintained lawn, perfect for outdoor events and family fun 5) Nestled in a friendly, family-oriented neighbourhood, presenting easy access to all amenities, parks, Highway 400, and steps to the newly-built Maple Ridge Secondary School, making it perfect for growing families. 2,005 fin.sq.ft. Age 3. Visit our website for more detailed information.Please note some images have been virtually staged to show the potential of the home. (id:27)
Building Features:
-
Style:
Detached
-
Building Type:
House
-
Basement Development:
Unfinished
-
Basement Type:
Full
-
Construction Style - Attachment:
Detached
-
Exterior Finish:
Brick
-
Floor Space:
1999.983 - 2499.9795 sqft
-
Flooring Type:
Ceramic, Hardwood
-
Foundation Type:
Poured Concrete
-
Heating Type:
Forced air
-
Heating Fuel:
Natural gas
-
Cooling Type:
Central air conditioning
-
Appliances:
Central Vacuum, Dishwasher, Dryer, Stove, Washer, Window Coverings, Refrigerator

























