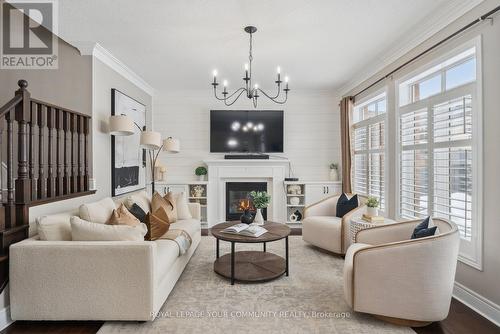Property Information:
Welcome to this Exquisite Retreat in Coveted Lakeside Cove part of the Wonderful Bayshore Community! Magnificent Open-Concept Home Exuding Warmth & Elegance, Spaciousness & Refined Finishes. Just Steps from Waters of Lake Simcoe, Tyndale Park & Serene Walking Trails. Airy 9' Ceilings & Oversized Windows Bathe the Home in Natural Light! Stunning Hardwood Floors, Cozy Gas Fireplace to Set the Tone, while Thoughtful Details Elevate functionality. Inspiring Kitchen with Sleek Granite Counters, Large Breakfast Bar, Tall Cabinetry & a Generously Sized Pantry. A Modern Backsplash and High-End Stainless-Steel Appliances Complete the Space, making it Ideal for Both Entertaining & Everyday Living! Walk Out to Your Large, Fully Fenced & Treed Backyard Oasis for Lounging and Exercise in/around the Inviting Salt Water Inground Pool ... Whether you're Entertaining or Enjoying a Quiet Moment, this Outdoor Space will be Your Perfect Retreat! With Over 3500 sq. ft. of Finished Living Space, there is an Abundance of Room for Your Family to Flourish with No Shortage of Space. The Primary Suite is a True Sanctuary, offering Double Walk-in Closets, Large Windows, a Spa-Like Ensuite with Luxurious Soaker Tub & Glass-Enclosed shower. Each of the Additional Bedrooms is Generously Sized, with Large Windows & W/I Closets. Bonus Second-Floor Laundry for added Convenience. The Professionally Finished Basement Extends the Homes Livable Space, Featuring a Large Recreational Room complete with Surround Sound & Pot Lights--Perfect for Movie Nights or Hosting Friends. An additional Bedroom and Full Bath provide the Ideal Space for Guests or Extended Family. Located on a Peaceful, Family-Friendly Street. Steps away from 3 Lake Simcoe Beaches.Top-rated Schools, Parks, Amenities and Everything You Need for an Active Lifestyle! are just moments away! (id:7525)
Building Features:
-
Style:
Detached
-
Building Type:
House
-
Basement Development:
Finished
-
Basement Type:
Full
-
Construction Style - Attachment:
Detached
-
Exterior Finish:
Brick
-
Fireplace:
Yes
-
Floor Space:
2500 - 3000 sqft
-
Flooring Type:
Carpeted, Hardwood, Ceramic
-
Foundation Type:
Concrete
-
Heating Type:
Forced air
-
Heating Fuel:
Natural gas
-
Cooling Type:
Central air conditioning
-
Appliances:
Garage door opener remote, Central Vacuum, Dishwasher, Dryer, Oven, Washer, Window Coverings, Refrigerator

































