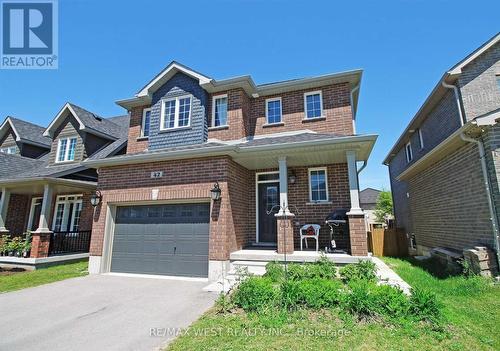
42 BOOTH LANE, Barrie, Ontario, L4N 0S4
$869,900MLS® # S12051033

House For Sale In Barrie, Ontario
3+1
Bedrooms
4
Baths
-
35.4 x 103.3 FT
Lot Size
Property Information:
This Home In Barrie's South End, a beautiful 4 Bdms, 4Baths Detached house, with a Separate Entrance to a high ceiling 1 Bdrm bsmt apartment ( Income Opportunities), Large Windows, Open Concept with Lots of Natural Light, Just few minutes from the GO Train Station, shopping mall, schools, parks, library and quick access to HWY 400, Family-Friendly neighborhood, single Car Garage but 4 Parking spots on driveway, High 9 ft. ceiling, Vaulted Ceiling In Family Room E/ Fireplace and W/O To the backyard, Hardwood floor Main Floor, No Sidewalk. (id:27)
Building Features:
- Style: Detached
- Building Type: House
- Amenities:
- Basement Type: N/A
- Construction Style - Attachment: Detached
- Exterior Finish: Brick
- Fireplace: Yes
- Floor Space: 1499.9875 - 1999.983 sqft
- Flooring Type: Hardwood, Tile, Carpeted
- Foundation Type: Unknown
- Heating Type: Forced air
- Heating Fuel: Natural gas
- Cooling Type: Central air conditioning
- Appliances: Dishwasher, Dryer, Stove, Washer, Refrigerator
Property Features:
- OwnershipType: Freehold
- Property Type: Single Family
- Bedrooms: 3+1
- Bathrooms: 4
- Half Bathrooms: 1
- Amenities Nearby: Park, Schools
- Floor Space (approx): 1499.9875 - 1999.983 Square Feet
- Irregular: Yes
- Lot Depth: 103.3 Feet
- Lot Frontage: 35.3 Feet
- Lot Size: 35.4 x 103.3 FT
- Sewer: Sanitary sewer
- Parking Type: Garage
- No. of Parking Spaces: 5
Rooms:
- Primary Bedroom 2nd Level 15.20 m x 13.60 m 49.87 ft x 44.62 ft
- 2nd Bedroom 2nd Level 12.40 m x 10.00 m 40.68 ft x 32.81 ft
- 3rd Bedroom 2nd Level 13.00 m x 10.00 m 42.65 ft x 32.81 ft
- Bathroom 2nd Level 2.44 m x 1.50 m 8.01 ft x 4.92 ft
- Kitchen Basement Level 14.00 m x 11.60 m 45.93 ft x 38.06 ft
- Foyer Basement Level 11.20 m x 4.20 m 36.75 ft x 13.78 ft
- Laundry Basement Level 3.30 m x 2.40 m 10.83 ft x 7.87 ft
- Living Basement Level 20.11 m x 9.10 m 65.98 ft x 29.86 ft
- 4th Bedroom Basement Level 14.10 m x 12.20 m 46.26 ft x 40.03 ft
- Family Main Level 20.00 m x 15.00 m 65.62 ft x 49.21 ft
- Kitchen Main Level 16.00 m x 14.00 m 52.49 ft x 45.93 ft
- Breakfast Main Level 13.30 m x 10.00 m 43.64 ft x 32.81 ft
- Foyer Main Level 17.40 m x 14.70 m 57.09 ft x 48.23 ft
Courtesy of: RE/MAX WEST REALTY INC.
This listing content provided by REALTOR.ca has been licensed by REALTOR® members of The Canadian Real Estate Association.
This listing content provided by REALTOR.ca has been licensed by REALTOR® members of The Canadian Real Estate Association.
Additional Photos



















