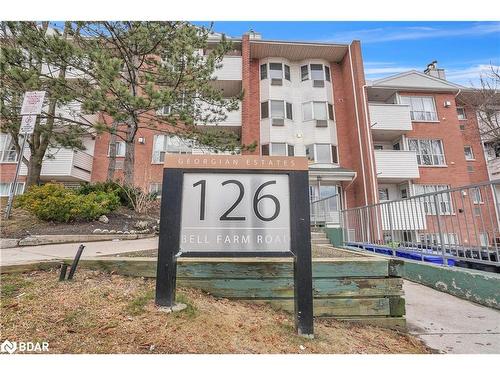
312-126 Bell Farm Road, Barrie, ON, L4M 6J3
$469,000MLS® # 40709079

Condo For Sale In Barrie, Ontario
3
Bedrooms
2
Baths
-
$633.33
Maintenance Fees
Property Information:
RARELY OFFERED 3-BEDROOM CONDO IN AN UNBEATABLE LOCATION! Welcome to this updated, bright, and spacious 1,000 sqft condo, just minutes from RVH, Hwy 400 access, Georgian College, and much more. The large open kitchen is a chef’s dream, featuring sleek stainless steel appliances, ample counter space, and a generous eat-in area perfect for family and friends to gather. The expansive living room showcases a cozy gas fireplace, vinyl flooring, large windows, and a walkout to your private balcony. Retreat to the primary bedroom at the end of the day, offering a peaceful haven with plenty of closet space and a luxurious 3-piece ensuite bathroom. Two additional well-appointed bedrooms provide versatility for guests, a home office, or a growing family. The 4-piece main bathroom features an upgraded vanity and a large soaker tub with a ceramic surround. Enjoy the convenience of a well-maintained community, located in a prime area close to shopping, dining, and lifestyle options. This condo seamlessly blends functionality with modern design—don’t miss your chance to make it your home!
Inclusions: Carbon Monoxide Detector,Dishwasher,Range Hood,Refrigerator,Smoke Detector,Stove,Fridge, Stove, Washer/Dryer & Range Hood.
Building Features:
- Floor Space: 1000 Square Feet
Property Features:
- Bedrooms: 3
- Bathrooms: 2+0
- Architectural Style: 1 Storey/Apt
- Association Amenities: BBQs Permitted, Elevator(s), Parking
- Basement: None
- Built in: 1990
- Condo Fees: $633
- Construction Materials: Brick, Vinyl Siding
- Cooling: Wall Unit(s)
- Driveway Parking: Outside/Surface/Open, Visitor Parking
- Exterior Features: Balcony
- Fireplace Features: Living Room
- Floor Space (approx): 1000 Square Feet
- Heating: Forced Air, Natural Gas
- Interior Features: High Speed Internet, None
- Laundry Features: In Kitchen
- Lot Features: Urban, City Lot, Near Golf Course, Highway Access, Hospital, Landscaped, Major Highway, Park, Place of Worship, Public Transit, Rec./Community Centre, Regional Mall, School Bus Route, Schools, Shopping Nearby
- Road Frontage Type: Municipal Road
- Roof: Other
- Security Features: Carbon Monoxide Detector, Smoke Detector, Carbon Monoxide Detector(s), Smoke Detector(s)
- Utilities: Cable Connected, Cell Service, Electricity Connected, Natural Gas Connected, Phone Connected
- Water Source: Municipal
- Zoning: C4
- Sewer: Sewer (Municipal)
- No. of Parking Spaces: 1
Rooms:
- Dining Main Level 3.73 X 4.04
- Living Main Level 3.73 X 4.67
- Kitchen Main Level 2.79 X 3.12
- Primary Bedroom Main Level 5.49 X 3.38
- Bedroom Main Level 2.74 X 3.38
- Bedroom Main Level 3.91 X 2.62
- Bathroom Main Level
- Bathroom Main Level
Courtesy of: Keller Williams Experience Realty Brokerage
Data provided by: Barrie & District Association of REALTORS® 676 Veterans Dr., Barrie, Ontario L9J 0H6
All information displayed is believed to be accurate but is not guaranteed and should be independently verified. No warranties or representations are made of any kind. Copyright© 2021 All Rights Reserved
Additional Photos













