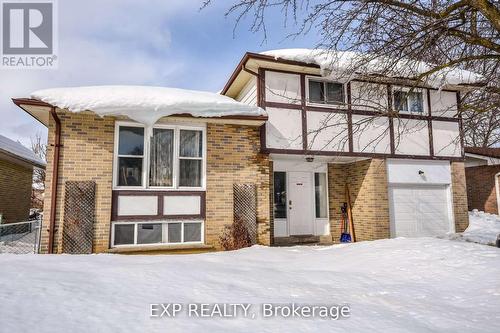
280 COOK STREET, Barrie, Ontario, L4M 4H8
$849,000MLS® # S12037808

House For Sale In Barrie, Ontario
6+2
Bedrooms
3
Baths
-
50 x 110 FT
Lot Size
Property Information:
Incredible Investment Opportunity 280 Cook St! Looking for a high-income, high-demand rental property in a prime location? This spacious 6+2 bedroom home is just a 2-minute walk to Georgian College, making it a goldmine for investors! With an impressive gross rental income of approximately $5,000/month, this property offers a steady cash flow and a low vacancy rate thanks to its unbeatable location. The fully finished basement adds even more value, featuring 2 additional bedrooms and a washroom perfect for extended family, guests, or maximizing rental potential. The bright and open kitchen leads to a walkout deck, opening up to a huge backyard, ideal for BBQs, entertaining, or simply unwinding outdoors. This property is easy to lease and comes complete with essential appliances, including a fridge, stove, washer, dryer, and hot water tank. Whether you're an investor looking for a high-yield property or a buyer seeking a spacious home in a thriving neighborhood, 280 Cook St is an opportunity you don't want to miss! Act fast properties in this location go quickly! Buyer to verify all room sizes. (id:27)
Building Features:
- Style: Detached
- Building Type: House
- Basement Development: Finished
- Basement Type: N/A
- Construction Style - Attachment: Detached
- Construction Style - Split Level: Sidesplit
- Exterior Finish: Brick, Wood
- Foundation Type: Concrete
- Heating Type: Forced air
- Heating Fuel: Natural gas
- Appliances: Dryer, Stove, Washer, Window Coverings, Refrigerator
Property Features:
- OwnershipType: Freehold
- Property Type: Single Family
- Bedrooms: 6+2
- Bathrooms: 3
- Amenities Nearby: Hospital, Public Transit, Schools
- Irregular: Yes
- Lot Depth: 110.0 Feet
- Lot Frontage: 50.0 Feet
- Lot Size: 50 x 110 FT
- Utility Type: Cable - Available, Sewer - Installed
- Sewer: Sanitary sewer
- Parking Type: Attached garage, Garage
- No. of Parking Spaces: 4
Rooms:
- 5th Bedroom Main Level 3.65 m x 3.35 m 11.98 ft x 10.99 ft
- Bedroom Main Level 3.65 m x 3.35 m 11.98 ft x 10.99 ft
- Kitchen Main Level 2.43 m x 4.26 m 7.97 ft x 13.98 ft
- Living Main Level 4.26 m x 4.26 m 13.98 ft x 13.98 ft
- Dining Main Level 4.26 m x 4.26 m 13.98 ft x 13.98 ft
- Primary Bedroom Upper Level 3.81 m x 3.35 m 12.50 ft x 10.99 ft
- 2nd Bedroom Upper Level 3.81 m x 3.65 m 12.50 ft x 11.98 ft
- 3rd Bedroom Upper Level 3.65 m x 2.89 m 11.98 ft x 9.48 ft
- 4th Bedroom Upper Level 3.35 m x 2.89 m 10.99 ft x 9.48 ft
Courtesy of: EXP REALTY
This listing content provided by REALTOR.ca has been licensed by REALTOR® members of The Canadian Real Estate Association.
This listing content provided by REALTOR.ca has been licensed by REALTOR® members of The Canadian Real Estate Association.
Additional Photos














