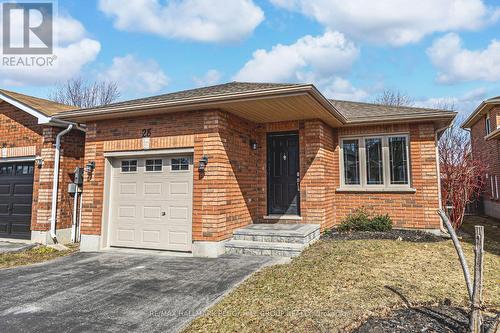Property Information:
CHARMING, BRIGHT, & WELL-MAINTAINED BUNGALOW IN FAMILY-FRIENDLY HOLLY NEIGHBOURHOOD! Tucked into a quiet street in Barries Holly neighbourhood, this bright and beautifully maintained bungalow offers comfort, charm, and everyday convenience just steps from both the elementary and high school, plus nearby Bear Creek Park. From the moment you arrive, the brick exterior, tidy front entrance and great curb appeal set the tone for whats inside. The open-concept layout is flooded with natural light, featuring neutral paint tones, timeless finishes and an airy feel throughout. The kitchen is as functional as it is inviting, with white cabinetry, an island with seating, updated counters and a newer subway tile backsplash. Good-sized bedrooms provide comfortable spaces to unwind, while the bathrooms feature newer vanities for a fresh touch. Downstairs, the finished basement expands your living space with a spacious rec room, third bedroom and full bathroom - perfect for guests, teens or extended family. Enjoy summer days in the fenced backyard with an interlock patio and gates on both sides. With pride of ownership displayed throughout, added efficiency thanks to topped-up attic insulation, and windows and roof that have been updated over the years, this #HomeToStay stands out in all the right ways! (id:27)
Building Features:
-
Style:
Detached
-
Building Type:
House
-
Architectural Style:
Bungalow
-
Basement Development:
Finished
-
Basement Type:
Full
-
Construction Style - Attachment:
Detached
-
Exterior Finish:
Brick
-
Floor Space:
699.9943 - 1099.9909 sqft
-
Foundation Type:
Poured Concrete
-
Heating Type:
Forced air
-
Heating Fuel:
Natural gas
-
Cooling Type:
Central air conditioning
-
Appliances:
Dishwasher, Dryer, Microwave, Stove, Washer, Window Coverings, Refrigerator






















