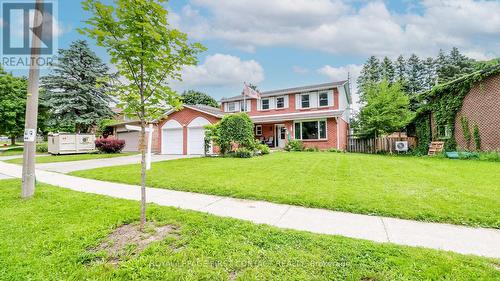Property Information:
Welcome to this executive 4 bedroom home boasting over 2000 sq+ in a mature treed area of Letitia. Renovated Kitchen ready for that growing family and master chef. Fridge, stove, & microwave in 2019. Beautiful, ample cupboards throughout. Gleaming kitchen counter tops. Main floor family room with new Gas FP insert walks out to spacious deck and fenced landscaped yard. Large 71 frontage to ensure a feeling of space. Main floor has spacious Living room & dining room for family events. Home has upgraded windows through-out, shingles approx 6 years, furnace serviced 2024, & major renovations in 2024. Upstairs fully renovated from flooring to dcor, painting, removing popcorn ceilings & 2 fully renovated bathrooms including ensuite. Staircase freshly carpeted. Main floor completely freshly painted & ceilings redone with exception of laundry room. Main floor 2 pc renovated a while back. Basement has finished recroom, cold room, & unfinished work area . Exterior has added mud room behind garage, elegant walkway both sides of home. Eves & downspouts 2020. Storage shed in backyard & gas bbq hookup. Close to parks, school, plaza & highway for commuters as well as Hwy 90 for CFB Borden. (id:27)
Building Features:
-
Style:
Detached
-
Building Type:
House
-
Amenities:
-
Basement Development:
Partially finished
-
Basement Type:
Full
-
Construction Style - Attachment:
Detached
-
Exterior Finish:
Brick, Vinyl siding
-
Fireplace:
Yes
-
Floor Space:
1999.983 - 2499.9795 sqft
-
Foundation Type:
Poured Concrete
-
Heating Type:
Forced air
-
Heating Fuel:
Natural gas
-
Cooling Type:
Central air conditioning
-
Appliances:
Water softener, Garage door opener remote, Central Vacuum, Water meter, Dishwasher, Dryer, Freezer, Microwave, Stove, Washer, Window Coverings, Refrigerator











































