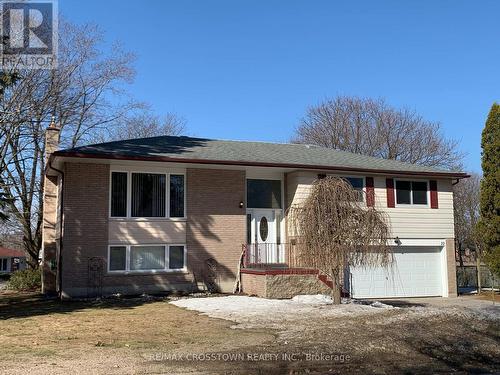
22 JANE CRESCENT, Barrie, Ontario, L4N 3T8
$699,900MLS® # S12027831

House For Sale In Barrie, Ontario
3+1
Bedrooms
3
Baths
-
119.9 x 64 FT ; IRREGULAR
Lot Size
Property Information:
ALLANDALE RAISED BUNGALOW. DESIRABLE LOCATION WITHIN WALKING DISTANCE OF SCHOOL, REC CENTRE & RESTAURANTS. BRIGHT & CLEAN WITH A BASEMENT GROUND LEVEL WALKOUT AND APARTMENT POSSIBILITIES. BUILT-IN DOUBLE GARAGE WITH INSIDE ENTRY. GAS FIREPLACE. CENTRAL AIR. IN-GROUND SPRINKLER SYSTEM. WASHER/DRYER IN THE MAIN BATHROOM. SHOWS NEAT AND CLEAN! (id:27)
Building Features:
- Style: Detached
- Building Type: House
- Amenities:
- Architectural Style: Raised bungalow
- Basement Development: Finished
- Basement Type: N/A
- Construction Style - Attachment: Detached
- Exterior Finish: Aluminum siding
- Fireplace: Yes
- Floor Space: 1099.9909 - 1499.9875 sqft
- Foundation Type: Concrete
- Heating Type: Forced air
- Heating Fuel: Natural gas
- Cooling Type: Central air conditioning
- Appliances: Water softener, Water meter, Dishwasher, Dryer, Microwave, Two stoves, Washer, Refrigerator
Property Features:
- OwnershipType: Freehold
- Property Type: Single Family
- Bedrooms: 3+1
- Bathrooms: 3
- Half Bathrooms: 1
- Amenities Nearby: Public Transit, Schools
- Community Features: Community Centre
- Features: Wooded area, Flat site, Dry
- Floor Space (approx): 1099.9909 - 1499.9875 Square Feet
- Irregular: Yes
- Lot Depth: 64.0 Feet
- Lot Frontage: 119.8 Feet
- Lot Size: 119.9 x 64 FT ; IRREGULAR
- Utility Type: Sewer - Installed, Cable - Available
- Zoning: RES
- Sewer: Sanitary sewer
- Parking Type: Garage
- No. of Parking Spaces: 4
Rooms:
- Bathroom Basement Level 2.00 m x 1.21 m 6.56 ft x 3.97 ft
- Kitchen Basement Level 3.25 m x 3.45 m 10.66 ft x 11.32 ft
- Living Basement Level 5.80 m x 3.60 m 19.03 ft x 11.81 ft
- 4th Bedroom Basement Level 3.12 m x 2.40 m 10.24 ft x 7.87 ft
- Kitchen Main Level 4.85 m x 3.25 m 15.91 ft x 10.66 ft
- Dining Main Level 3.30 m x 3.25 m 10.83 ft x 10.66 ft
- Living Main Level 6.00 m x 3.60 m 19.69 ft x 11.81 ft
- Primary Bedroom Main Level 3.65 m x 3.25 m 11.98 ft x 10.66 ft
- 2nd Bedroom Main Level 3.95 m x 3.25 m 12.96 ft x 10.66 ft
- Bathroom Main Level 4.32 m x 2.30 m 14.17 ft x 7.55 ft
- 3rd Bedroom Ground Level 3.65 m x 2.90 m 11.98 ft x 9.51 ft
Courtesy of: RE/MAX CROSSTOWN REALTY INC.
This listing content provided by REALTOR.ca has been licensed by REALTOR® members of The Canadian Real Estate Association.
This listing content provided by REALTOR.ca has been licensed by REALTOR® members of The Canadian Real Estate Association.
Additional Photos










