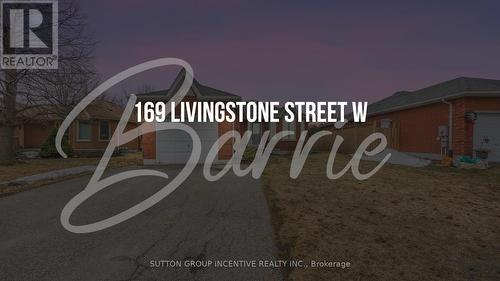Property Information:
169 Livingstone Steet West Is Ready For You!!! Renovate, Remodel, Turn a Dream into a TV series!!! This Home is Ready for a Contractor, DIY TEAM, or the Home Owner looking to cut there mortgage expense with potential income, if its a larger family the two finished levels have more then enough space to share and grow into. This 2 Bedroom main floor home would be easily converted into a two legal suit home!! This house has all the potential the area is ready and waiting, the yard is 49' width large front lot that will allow for a separate entry to be installed, large rear yard will allow for two unit exterior living, the basement has a bathroom and furnace utility area, living room and bedroom, all that's needed is a kitchen!! The main floor can easily accommodate a main floor laundry, and with the ease of the floor plan this one will easily convert and provide extra income potential and years of enjoyment. (id:27)
Building Features:
-
Style:
Detached
-
Building Type:
House
-
Amenities:
-
Architectural Style:
Bungalow
-
Basement Type:
Full
-
Construction Style - Attachment:
Detached
-
Exterior Finish:
-
Fireplace Type:
Insert
-
Floor Space:
699.9943 - 1099.9909 sqft
-
Foundation Type:
Poured Concrete
-
Heating Type:
Forced air
-
Heating Fuel:
Natural gas
-
Cooling Type:
Central air conditioning
-
Appliances:
Water meter




















































