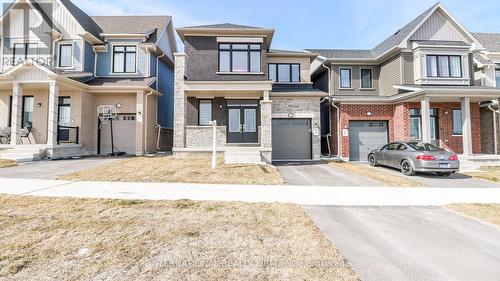Property Information:
Luxurious Brand New Premium Lot with 3 Bdrms, 3 Bath Detached House with Double door entry in prestigious South Barrie, a very quiet family neighbourhood. Open Concept Layout With Abundance Of Natural Light, extended window, the primary bedroom features an ensuite and walk-in closet. Laundry on the second floor. Ever model, elev C, by Sorbara, a well-known luxurious builder. Includes many upgrades. An extended garage 10'x20'. No neighbours behind. Close to the GO station, Hwy 400, Arena, Malls, and other amenities. High-speed internet is available. Pics from 2023. (id:27)
Building Features:
-
Style:
Detached
-
Building Type:
House
-
Basement Development:
Unfinished
-
Basement Type:
N/A
-
Construction Style - Attachment:
Detached
-
Exterior Finish:
Brick
-
Floor Space:
1999.983 - 2499.9795 sqft
-
Flooring Type:
Hardwood, Ceramic, Carpeted
-
Foundation Type:
Concrete
-
Heating Type:
Forced air
-
Heating Fuel:
Natural gas
-
Cooling Type:
Central air conditioning, Air exchanger
-
Appliances:
All, Dishwasher, Dryer, Stove, Window Coverings, Refrigerator















































