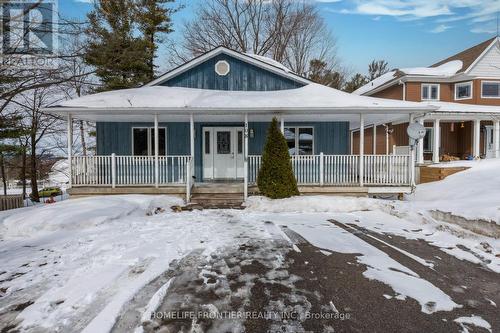Property Information:
Nestled in a prime location, this charming bungalow, built in 1998, offers the perfect blend of comfort and modern upgrades. Featuring 3+1 bedrooms with an additional room in the basement for an office or storage, and 2 full bathrooms, this home has been beautifully refreshed with new floors, fresh paint, and an upgraded kitchen and bathrooms. The inviting wrap-around porch with a convenient side entry leads to a private balcony on the main level, while the walk-out basement opens to a serene private yard. Approximately 2500 square feet of living space. With a furnace and roof updated in 2019, this home is move-in ready and offers excellent in-law suite or separate apartment potential.Huge cold room. Situated on an ideal commuter route, this is a fantastic opportunity for families or investors alike! (id:27)
Building Features:
-
Style:
Detached
-
Building Type:
House
-
Air Conditioning:
Yes
-
Basement Type:
N/A
-
Construction Style - Attachment:
Detached
-
Exterior Finish:
Wood
-
Flooring Type:
Vinyl
-
Foundation Type:
Concrete
-
Heating Type:
Forced air
-
Heating Fuel:
Natural gas
-
Cooling Type:
Window air conditioner
-
Appliances:
Dishwasher, Dryer, Stove, Washer, Refrigerator
























