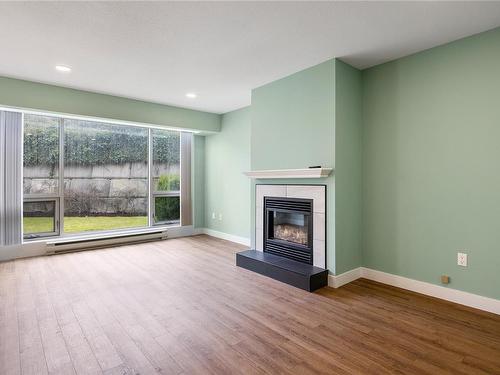
6006 Jake's Pl, Nanaimo, BC, V9T 6E7
$499,900MLS® # 991518

House For Sale In Pleasant Valley/Rutherford, Nanaimo, British Columbia
2
Bedrooms
2
Baths
-
971.00 Square Feet
Lot Size
Property Information:
Looking for a beautifully renovated 2-bedroom, 2-bathroom patio home in Pleasant Valley? This is the one! Nestled in Pleasant Valley Village, this rare gem stands out with its open-concept living and dining area; a unique feature in this complex. Lovingly updated throughout, this home boasts new kitchen appliances, fresh laminate flooring, modern paint, an upgraded kitchen and ensuite with pan-style-shower for better accessibility, a brand-new hot water tank, and a new cozy gas fireplace. Enjoy the sunlit solarium-style living room and step out to your private backyard patio, with plenty of greenspace, it's perfect for relaxing or entertaining. Located just minutes from North Nanaimo’s top amenities, including shopping, schools, transit routes, and more, this home offers both convenience and tranquility. Whether you're downsizing or entering the market, this is an incredible opportunity you won’t want to miss! Data and measurements are approximate; verify if important.
Property Features:
- Bedrooms: 2
- Bathrooms: 2
- Annual Tax Amount: $2,842
- Accessibility Features: Accessible Entrance, Ground Level Main Floor, No Step Entrance
- Appliances: Dishwasher, F/S/W/D
- Architectural Style: Patio Home
- Association Fee Includes: Trash, Insurance, Maintenance Grounds, Maintenance Structure, Property Management, Recycling, Sewer, Water
- Basement: None
- Built in: 1993
- Construction Materials: Frame Wood, Insulation All, Stucco & Siding
- Cooling: None
- Exterior Features: Low Maintenance Yard
- Fireplace Features: Gas, Living Room
- Floor Space (approx): 971 Square Feet
- Flooring: Mixed
- Foundation Details: Slab
- Heating: Baseboard, Electric
- Interior Features: Closet Organizer, Dining/Living Combo, Storage
- Laundry Features: In House, In Unit
- Lot Features: Easy Access, Family-Oriented Neighbourhood, No Through Road, Quiet Area, Recreation Nearby
- Lot Frontage: 971 Square Feet
- Lot Size: 971.00 Square Feet
- Other Equipment: Central Vacuum Roughed-In
- Ownership: Freehold/Strata
- Parking Features: Driveway
- Pets Allowed: Aquariums, Birds, Caged Mammals, Cats OK, Dogs OK, Number Limit, Size Limit
- Property Condition: Updated/Remodeled
- Property Sub Type:
- Roof: Asphalt Shingle
- Utilities: Cable Connected, Electricity Connected, Garbage, Natural Gas Connected, Phone Connected, Recycling
- Water Source: Municipal
- Window Features: Aluminum Frames, Vinyl Frames
- Zoning: R6
- Zoning Description: Multi-Family
- Sewer:
- No. of Parking Spaces: 1
Rooms:
- Bedroom Main Level 3.05 m x 2.59 m 10'0 ft x 8'6 ft
- Living Main Level 5.74 m x 3.66 m 18'10 ft x 12'0 ft
- Other Main Level 1.22 m x 1.70 m 4'0 ft x 5'7 ft Note: Entrance
- Kitchen Main Level 3.71 m x 2.44 m 12'2 ft x 8'0 ft
- Dining Main Level 2.16 m x 2.44 m 7'1 ft x 8'0 ft
- Other Main Level 3.05 m x 4.88 m 10'0 ft x 16'0 ft Note: Patio
- Laundry Main Level 1.88 m x 2.34 m 6'2 ft x 7'8 ft
- Other Main Level 3.71 m x 3.66 m 12'2 ft x 12'0 ft
- Bathroom Main Level 1.52 m x 2.34 m 5'0 ft x 7'8 ft
- Ensuite Bathroom Main Level 1.47 m x 2.34 m 4'10 ft x 7'8 ft
Courtesy of: RE/MAX of Nanaimo
MLS® property information is provided under copyright© by the Vancouver Island Real Estate Board and Victoria Real Estate Board. The information is from sources deemed reliable, but should not be relied upon without independent verification.
Additional Photos





















