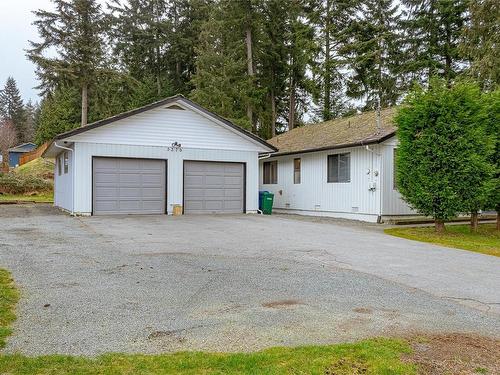
5378 Rutherford Rd, Nanaimo, BC, V9T 5N9
$1,029,900MLS® # 989739

Personal Real Estate Corporation
Royal LePage Nanaimo Realty
*
Additional Photos







































