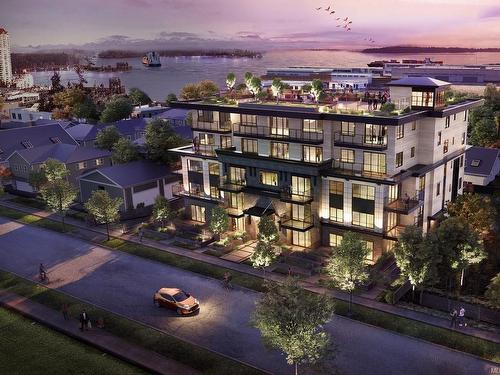
503-45 Haliburton St, Nanaimo, BC, V9R 4V6
$529,900MLS® # 992466

Property For Sale In Chase River/ Duke Point / South End, Nanaimo, British Columbia
2
Bedrooms
1
Bath
-
$292
Maintenance Fees
Property Information:
Spectacular Penthouse with Expansive Ocean Views. Unit 503 at Lumina is a show-stopping penthouse residence that offers unparalleled, sweeping views across the Strait of Georgia. This two-bedroom, one-bathroom home is designed for those who appreciate luxury, breathtaking scenery, and an extraordinary outdoor living experience. The true highlight of this penthouse is its full-length, private balcony spanning approximately 150 sq ft - a panoramic outdoor retreat where you can take in endless ocean vistas, sunrises, and the stunning coastal landscape. With its penthouse positioning, this home offers elevated privacy and unobstructed waterfront views, creating an exclusive and serene living experience. Inside, the bright and spacious open-concept layout features a modern kitchen with smart stainless steel appliances, quartz waterfall countertops, and soft-close cabinetry. The primary bedroom is a tranquil escape, while the second bedroom provides flexibility for guests or a home office.
Property Features:
- Bedrooms: 2
- Bathrooms: 1
- Annual Tax Amount: $0
- Accessibility Features: Accessible Entrance
- Appliances: F/S/W/D, Microwave
- Architectural Style: Contemporary, West Coast
- Association Amenities: Bike Storage, Common Area, Elevator(s), Roof Deck, Secured Entry
- Association Fee Includes: Trash, Maintenance Grounds, Property Management, Sewer
- Basement: None
- Building Features: Bike Storage, Fire Alarm, Fire Sprinklers, Transit Nearby
- Built in: 2025
- Condo Fees: $292 Monthly
- Construction Materials: Cement Fibre, Concrete, Frame Wood, Insulation All, Insulation: Ceiling, Insulation: Walls
- Cooling: Air Conditioning
- Exterior Features: Balcony, Garden
- Floor Space (approx): 760 Square Feet
- Flooring: Laminate, Tile
- Foundation Details: Concrete Perimeter
- Heating: Baseboard
- Interior Features: Controlled Entry, Elevator
- Laundry Features: In Unit
- Lot Features: Central Location, Easy Access, Family-Oriented Neighbourhood, Landscaped, Recreation Nearby, Shopping Nearby, Sidewalk
- Lot Frontage: 0 Square Feet
- Other Equipment: Electric Garage Door Opener
- Ownership: Freehold/Strata
- Parking Features: Underground
- Pets Allowed: Aquariums, Caged Mammals, Cats OK, Dogs OK, Number Limit
- Property Condition: Under Construction
- Property Sub Type: Condo Apartment
- Road Surface Type: Paved
- Roof: Membrane
- Utilities: Garbage, Recycling
- View: City, Mountain(s)
- Water Source: Municipal
- Window Features: Blinds, Insulated Windows
- Zoning: R8
- Zoning Description: Multi-Family
- Sewer:
- No. of Parking Spaces: 1
Rooms:
- Living Main Level 4.17 m x 5.49 m 13'8 ft x 18'0 ft
- Bedroom Main Level 2.49 m x 3.05 m 8'2 ft x 10'0 ft
- Bathroom Main Level 2.49 m x 1.52 m 8'2 ft x 5'0 ft
- Other Main Level 3.20 m x 3.71 m 10'6 ft x 12'2 ft
- Kitchen Main Level 3.05 m x 2.59 m 10'0 ft x 8'6 ft
Courtesy of: Easy List Realty
MLS® property information is provided under copyright© by the Vancouver Island Real Estate Board and Victoria Real Estate Board. The information is from sources deemed reliable, but should not be relied upon without independent verification.
Additional Photos







