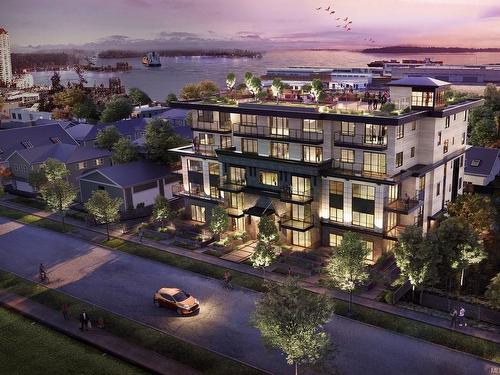
502-45 Haliburton St, Nanaimo, BC, V9R 4V6
$599,900MLS® # 992461

Property For Sale In Chase River/ Duke Point / South End, Nanaimo, British Columbia
2
Bedrooms
2
Baths
-
$330
Maintenance Fees
Property Information:
Penthouse Corner Unit with Breathtaking Views. Perched on the penthouse level, Unit 502 at Lumina offers an exceptional two-bedroom, two-bathroom layout with unparalleled views of downtown Nanaimo, the ocean, and surrounding mountains. With its prime northeast corner exposure, this bright and airy home is flooded with natural light, creating a stunning backdrop for modern living. The thoughtfully designed open-concept living space is perfect for both relaxation and entertaining, with a kitchen that features smart stainless steel appliances, quartz waterfall countertops, and soft-close cabinetry. The primary suite is a true retreat, complete with a walk-in closet, private ensuite, and an exclusive window that brings in even more natural light. A second full bathroom and spacious second bedroom add to the home's appeal, offering flexibility for guests or a home office. Step outside onto your private deck, where you can unwind and take in the spectacular panoramic views.
Property Features:
- Bedrooms: 2
- Bathrooms: 2
- Annual Tax Amount: $0
- Accessibility Features: Accessible Entrance
- Appliances: F/S/W/D, Microwave
- Architectural Style: Contemporary, West Coast
- Association Amenities: Bike Storage, Common Area, Elevator(s), Roof Deck, Secured Entry
- Association Fee Includes: Trash, Maintenance Grounds, Property Management, Sewer
- Basement: None
- Building Features: Bike Storage, Fire Alarm, Fire Sprinklers, Transit Nearby
- Built in: 2025
- Condo Fees: $330 Monthly
- Construction Materials: Cement Fibre, Concrete, Frame Wood, Insulation All, Insulation: Ceiling, Insulation: Walls
- Cooling: Air Conditioning
- Exterior Features: Balcony, Garden
- Floor Space (approx): 872 Square Feet
- Flooring: Laminate, Tile
- Foundation Details: Concrete Perimeter
- Heating: Baseboard
- Interior Features: Controlled Entry, Elevator
- Laundry Features: In Unit
- Lot Features: Central Location, Easy Access, Family-Oriented Neighbourhood, Landscaped, Recreation Nearby, Shopping Nearby, Sidewalk
- Lot Frontage: 0 Square Feet
- Other Equipment: Electric Garage Door Opener
- Ownership: Freehold/Strata
- Parking Features: Underground
- Pets Allowed: Aquariums, Caged Mammals, Cats OK, Dogs OK, Number Limit
- Property Condition: Under Construction
- Property Sub Type: Condo Apartment
- Road Surface Type: Paved
- Roof: Membrane
- Utilities: Garbage, Recycling
- View: City, Mountain(s)
- Water Source: Municipal
- Window Features: Blinds, Insulated Windows
- Zoning: R8
- Zoning Description: Residential
- Sewer:
- No. of Parking Spaces: 1
Rooms:
- Living Main Level 3.86 m x 5.13 m 12'8 ft x 16'10 ft
- Other Main Level 3.20 m x 3.78 m 10'6 ft x 12'5 ft
- Bedroom Main Level 3.40 m x 3.05 m 11'2 ft x 10'0 ft
- Bathroom Main Level 1.52 m x 2.46 m 5'0 ft x 8'1 ft
- Kitchen Main Level 2.74 m x 2.59 m 9'0 ft x 8'6 ft
- Bathroom Main Level 1.52 m x 2.90 m 5'0 ft x 9'6 ft
Courtesy of: Easy List Realty
MLS® property information is provided under copyright© by the Vancouver Island Real Estate Board and Victoria Real Estate Board. The information is from sources deemed reliable, but should not be relied upon without independent verification.
Additional Photos










