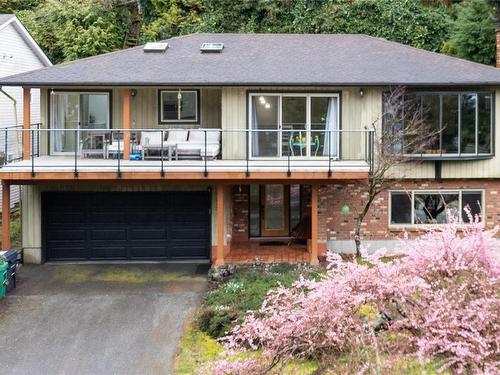Property Information:
OPEN HOUSE SAT APRIL 12, 11-1 Welcome to 4991 Fillinger Crescent, a beautiful 3-bedroom, 3-bathroom home in one of Nanaimo’s most desirable neighborhoods. Perfectly positioned directly across from Rocky Point Park and beach access, this property offers an unbeatable location with ocean views. Inside, you’ll find a bright, functional layout featuring a recently upgraded kitchen. The home's two fireplaces have been upgraded to gas and warm up the home nicely, practically eliminating the need for the electric heat. Downstairs is a large family room and plenty of additional storage. The low-maintenance yard is perfect for those seeking a relaxing outdoor space without the upkeep. This quiet, sought-after location is just minutes from Dover Bay Secondary and Frank J Ney Elementary, making it ideal for families.





































