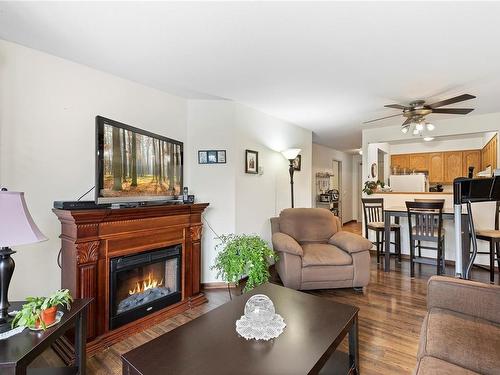
412-30 Cavan St, Nanaimo, BC, V9R 6K3
$295,000MLS® # 993317

Property For Sale In City Center/Protection Island, Nanaimo, British Columbia
2
Bedrooms
1
Bath
-
$302.46
Maintenance Fees
Property Information:
This charming 2-bedroom, 1-bathroom condo offers the perfect combination of convenience and lifestyle. Nestled in the heart of downtown Nanaimo, this unit is just steps away from the iconic seawall, shopping, dining, and quick access to the Hullo and Gabriola ferries – making it a fantastic choice for first-time homebuyers or investors! The condo features an open-concept layout with in-suite laundry for ultimate convenience. Additional perks include a secure parking spot, a storage unit, and unbeatable proximity to all the amenities you could need. Whether you're strolling along the seawall, exploring the vibrant local shops and restaurants of the old city quarter, or enjoying the ease of commuting, this home offers a lifestyle that’s hard to match. Don't miss this incredible opportunity! Measurements are approx. please verify if important.
Property Features:
- Bedrooms: 2
- Bathrooms: 1
- Annual Tax Amount: $1,864
- Accessibility Features: Wheelchair Friendly
- Appliances: Dishwasher, F/S/W/D, Range Hood
- Association Amenities: Elevator(s), Secured Entry
- Association Fee Includes: Trash, Insurance, Maintenance Grounds, Maintenance Structure, Property Management, Sewer
- Basement: None
- Building Features: Transit Nearby
- Built in: 1990
- Condo Fees: $302 Monthly
- Construction Materials: Brick, Concrete, Insulation All
- Cooling: None
- Exterior Features: Balcony, Wheelchair Access
- Floor Space (approx): 860 Square Feet
- Flooring: Laminate, Linoleum
- Foundation Details: Concrete Perimeter
- Heating: Baseboard, Electric
- Interior Features: Dining/Living Combo, Elevator
- Laundry Features: In Unit
- Lot Frontage: 0 Square Feet
- Ownership: Freehold/Strata
- Parking Features: Underground
- Pets Allowed: No
- Property Condition: Resale
- Property Sub Type: Condo Apartment
- Road Surface Type: Paved
- Roof: Membrane
- Water Source: Municipal
- Window Features: Aluminum Frames
- Zoning: DT4
- Zoning Description: Residential
- Sewer:
- No. of Parking Spaces: 1
Rooms:
- Dining Main Level 2.29 m x 2.77 m 7'6 ft x 9'1 ft
- Living Main Level 3.51 m x 3.05 m 11'6 ft x 10 ft
- Bathroom Main Level 1.52 m x 2.39 m 5 ft x 7'10 ft
- Kitchen Main Level 2.16 m x 2.54 m 7'1 ft x 8'4 ft
- Other Main Level 3.12 m x 3.58 m 10'3 ft x 11'9 ft
- Bedroom Main Level 2.64 m x 3.05 m 8'8 ft x 10 ft
- Laundry Main Level 2.16 m x 1.45 m 7'1 ft x 4'9 ft
- Other Main Level 6.65 m x 2.13 m 21'10 ft x 7 ft Note: Deck
- Other Main Level 1.32 m x 3.35 m 4'4 ft x 11 ft Note: Entrance
Courtesy of: eXp Realty (NA)
MLS® property information is provided under copyright© by the Vancouver Island Real Estate Board and Victoria Real Estate Board. The information is from sources deemed reliable, but should not be relied upon without independent verification.
Additional Photos
















