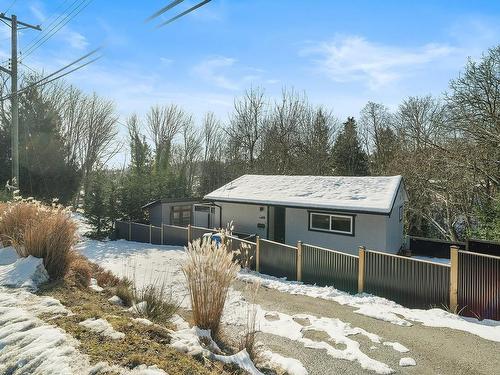
3129 Departure Bay Rd, Nanaimo, BC, V9T 1B6
$585,900MLS® # 988295

Salesperson/REALTOR®
Royal LePage Parksville-Qualicum Beach Realty
*
Additional Photos














































