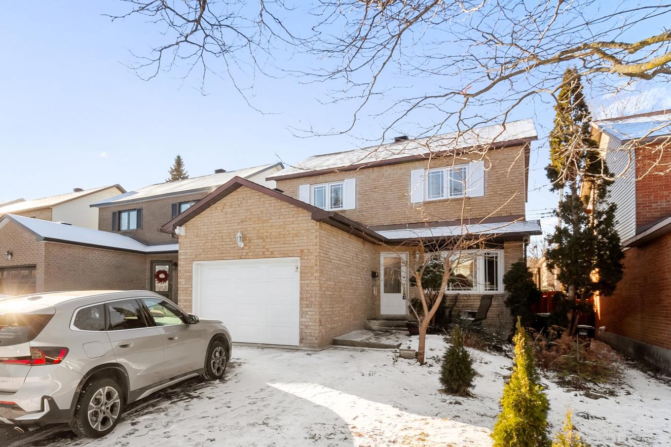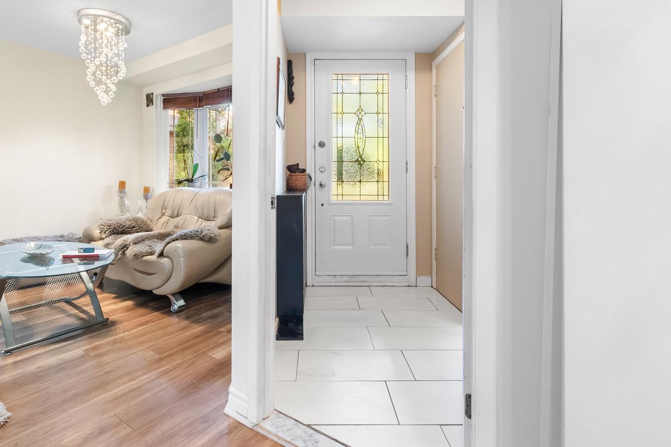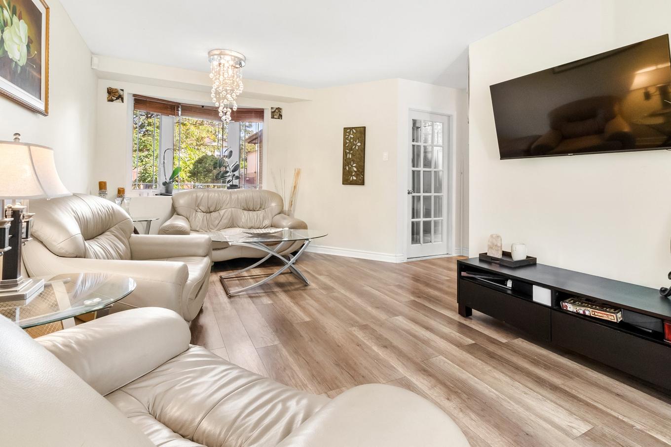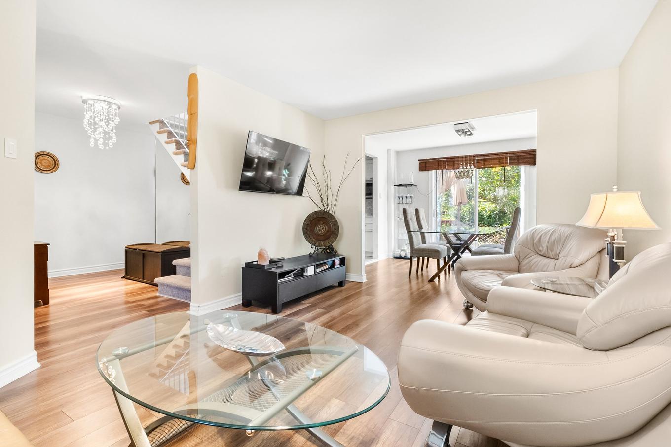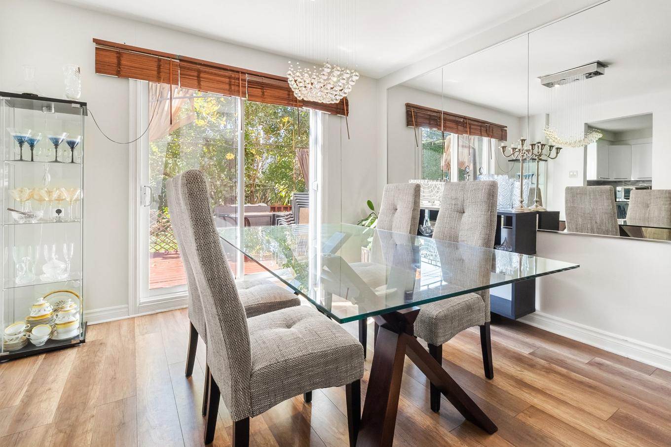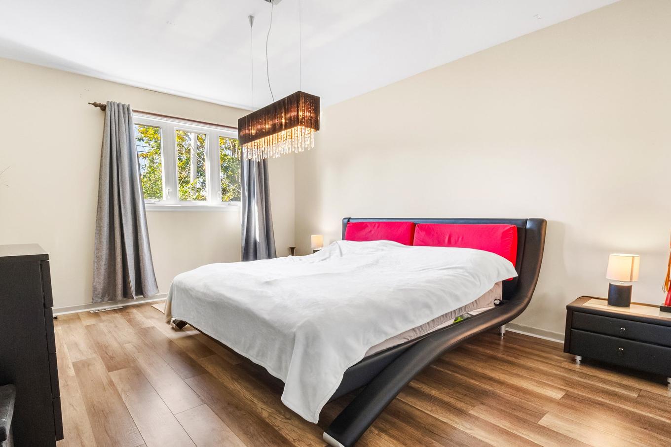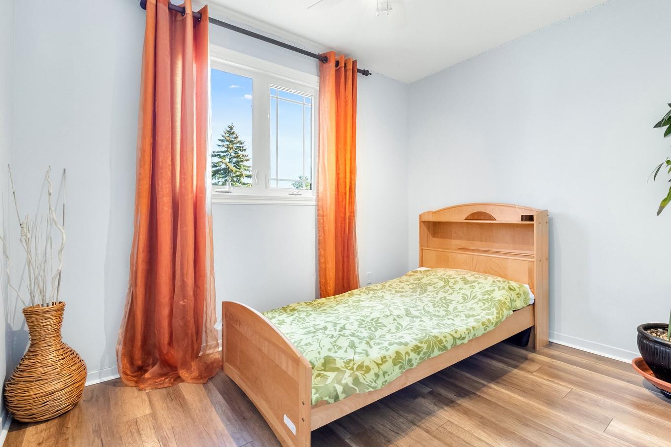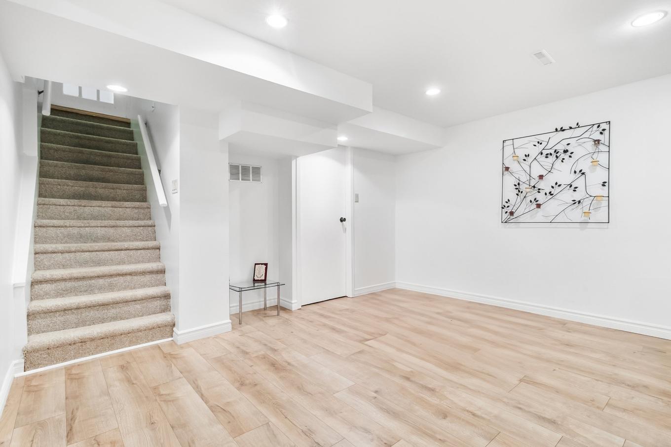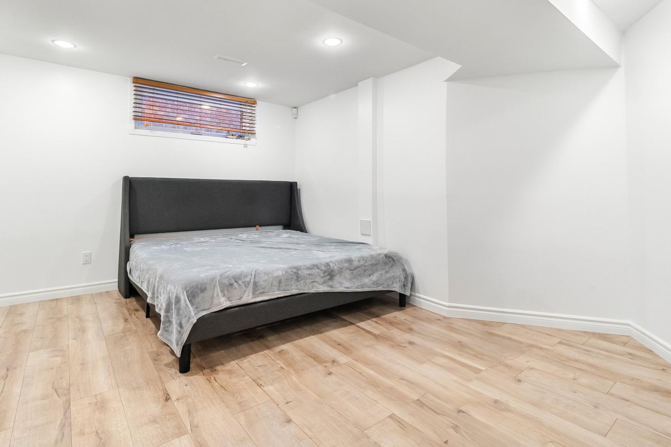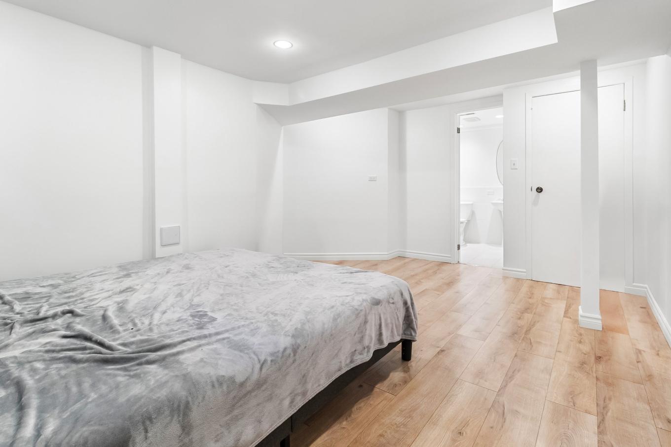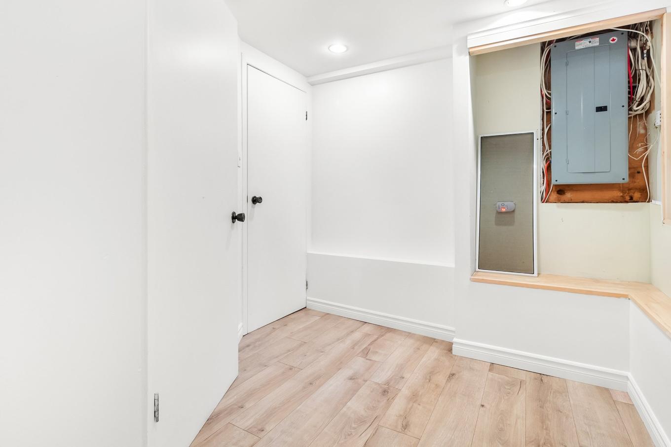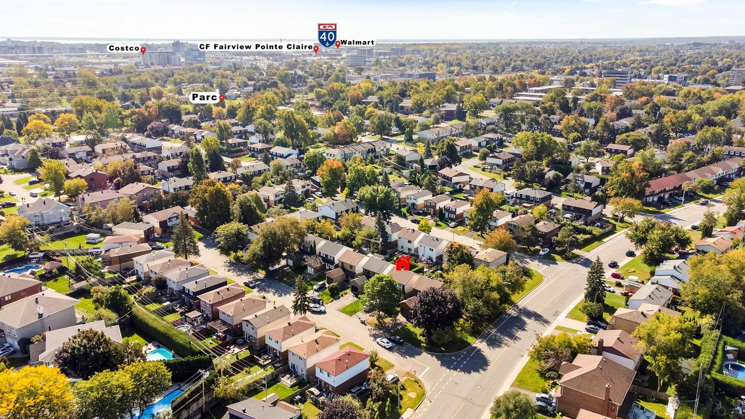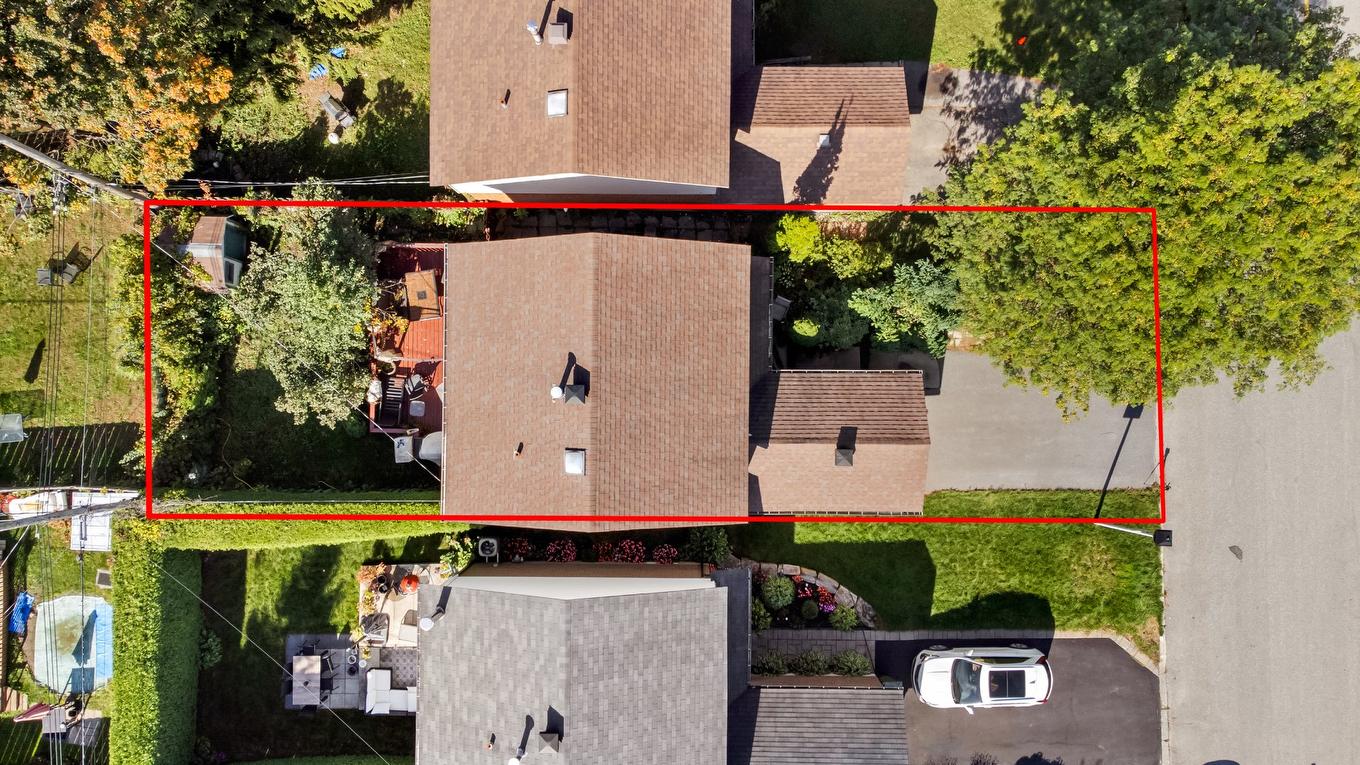Dollard-Des-Ormeaux QC, H9G 2V2
Property Information:
Lovely 4 bedroom, 2.5 bath cottage. Rue Autumn is a child-friendly street, just steps away from Lake Road Park and Centennial Park, making it an ideal location for families. With its proximity to some of the best schools on the Island, it offers the perfect blend of a safe, peaceful neighborhood and access to top-notch education and recreation.
The spacious main floor includes a bright living room, a formal dining area, a well-appointed kitchen, and a convenient powder room--ideal for both everyday living and entertaining guests.
The second floor features spacious, well-sized bedrooms, including a spacious walk-in closet, offering plenty of storage space and organization options for your wardrobe and bathroom with a spacious shower, designed for both comfort and functionality.
Brand new basement featuring a large bedroom, a cozy family room, a full bath, a laundry corner, and ample extra storage space.
The built-in heated garage can be accessed from entrance hall, making it easy to unload groceries or get settled in after a long day. This layout enhances both comfort and efficiency in your daily routine.
Bright kitchen featuring sleek quartz countertops, a stylish tiled backsplash, and all essential appliances are included in the house for your convenience. A green, private, fenced backyard with lots of potential, offering the perfect space for gardening, outdoor activities, or creating your own serene retreat.
You'll truly appreciate the convenience of this home's prime location! With great shopping options, easy access to HWY 40, and the REM Fairview station just a stone's throw away, commuting and running errands has never been easier. The area also offers excellent public transit, private and public schools, daycares, and family-friendly amenities like a water park for the kids and tennis courts for active lifestyles. It's the perfect setting for growing families who want a balanced lifestyle with everything within reach. Enjoy the best of both worlds -- a peaceful home in a connected, thriving community!
Inclusions: Light fixtures, blinds, fridge, cooktop, dishwasher, washer, dryer.
Exclusions : Shelving system in the walk-in closet.
Building Features:
- Style: Detached
- Basement: 6 feet and more, Finished basement
- Driveway: Asphalt
- Foundation: Poured concrete
- Garage: Heated, Built-in, Single width
- Lot: Fenced
- Parking: Driveway, Garage
- Proximity: Highway, Daycare centre, Metro, Park, Bicycle path, Elementary school, High school
- Roofing: Asphalt shingles
- Siding: Brick, Vinyl
- Size: 7.3 x 13.7 METRE
- Windows: PVC
- Heating System: Forced air
- Heating Energy: Natural gas
- Water Supply: Municipality
- Sewage System: Municipality
Taxes:
- Municipal Tax: $3,973
- School Tax: $417
- Annual Tax Amount: $4,390
Property Assessemnt:
- Lot Assessment: $211,100
- Building Assessment: $328,300
- Total Assessment: $539,400
Property Features:
- Bedrooms: 3+1
- Bathrooms: 2
- Half Bathrooms: 1
- Built in: 1985
- Floor Space (approx): 119.7 Square Metres
- Irregular: Yes
- Lot Depth: 9.75 Metre
- Lot Frontage: 30.48 Metre
- Lot Size: 297.30 Square Metres
- Zoning: RESI
- No. of Parking Spaces: 2
Rooms:
- Foyer Ground Level 2.21 m x 1.91 m 7.3 ft x 6.3 ft Flooring: Ceramic
- Foyer - Irregular Ground Level 3.12 m x 3.43 m 10.3 ft x 11.3 ft Flooring: Laminate floor
- Living Ground Level 5.05 m x 3.66 m 16.7 ft x 12 ft Flooring: Laminate floor
- Dining Ground Level 3.05 m x 3.66 m 10 ft x 12 ft Flooring: Laminate floor
- Kitchen Ground Level 3.25 m x 3.43 m 10.8 ft x 11.3 ft Flooring: Ceramic
- Powder room Ground Level 1.30 m x 1.24 m 4.3 ft x 4.1 ft Flooring: Ceramic
- Bathroom 2nd Level 2.69 m x 1.60 m 8.10 ft x 5.3 ft Flooring: Ceramic
- Bedroom 2nd Level 2.36 m x 3.12 m 7.9 ft x 10.3 ft Flooring: Laminate floor
- Bedroom 2nd Level 3.10 m x 3.07 m 10.2 ft x 10.1 ft Flooring: Laminate floor
- Primary Bedroom 2nd Level 4.62 m x 3.86 m 15.2 ft x 12.8 ft Flooring: Laminate floor
- Walk-in Closet 2nd Level 1.52 m x 1.83 m 5 ft x 6 ft Flooring: Laminate floor
- Foyer 2nd Level 1.65 m x 1.85 m 5.5 ft x 6.1 ft Flooring: Laminate floor
- Family Basement Level 3.99 m x 3.71 m 13.1 ft x 12.2 ft Flooring: Laminate floor
- Bedroom Basement Level 4.06 m x 4.88 m 13.4 ft x 16 ft Flooring: Laminate floor
- Bathroom Basement Level 2.39 m x 2.01 m 7.10 ft x 6.7 ft Flooring: Ceramic
- Storage Basement Level 2.64 m x 3.20 m 8.8 ft x 10.6 ft Flooring: Laminate floor
- Laundry Basement Level 1.83 m x 1.68 m 6 ft x 5.6 ft Flooring: Laminate floor
Convert Measurement to:
Data provided by: Centris - 600 Ch Du Golf, Ile -Des -Soeurs, Quebec H3E 1A8
All information displayed is believed to be accurate but is not guaranteed and should be independently verified. No warranties or representations are made of any kind. Copyright© 2021 All Rights Reserved.
Market Price Trends
Location of 233 Rue Autumn, Dollard-des-Ormeaux, QC, H9G 2V2
Demographic Information of 233 Rue Autumn, Dollard-des-Ormeaux, QC, H9G 2V2
Life Stage
Older FamiliesEmployment Type
MixedAverage Household Income
$121,946.10Average Number of Children
1.80Household Population
Household Structure
Age of Population
Education
Education Level
No certificate/diploma/degree
11.59 %High school certificate or equivalent
24.76 %Apprenticeship trade certificate/diploma
8.78 %College/non-university certificate
20.36 %University certificate (below bachelor)
2.57 %University Degree
31.95 %Commuter
Travel To Work
By Car
85.54 %By Public Transit
11.03 %By Walking
2.76 %By Bicycle
0.0 %By Other Methods
0.67 %Cultural Diversity
Knowledge of Official Language
Mother Tongue
Building Information
Building Type
Apartments (Low and High Rise)
20.02 %Houses
79.98 %







































