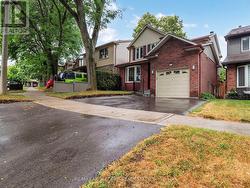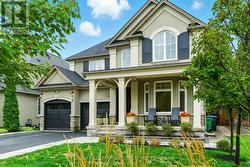718 Balboa Drive
This Mississauga property is located at 718 Balboa Drive and is situated in the area of Lorne Park.
Request more information
Please contact your agent directly about this property
Homes for Sale Near 718 Balboa Drive





















